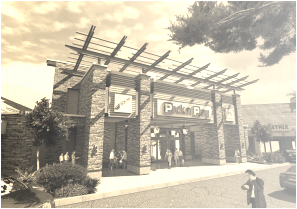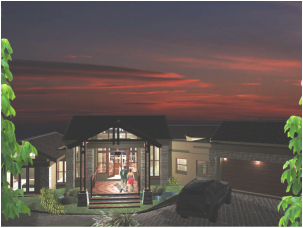
Understanding how much space is really needed, how to get the most out of space and how all the spaces works together synchronistically are an art form in themselves.
If you want to re-design an existing space or are looking for a new space, you’ll be asking similar questions:
This is where Mark Gouws Architects adds invaluable insight and shows you how to use your space as an asset. We partner with you through every part of the process from inception to completion, guided by budget, yield and feasibility.
Here’s how we achieve our impressive results.
Step 1: We listen
In your first meeting with Mark Gouws Architects, you’ll do most of the talking. We want to understand you and your requirements. Are you looking to optimise your existing space so that you don’t have to relocate? Do you want an entirely new space?
We want to know what you want your space to look and feel like, but more importantly, what you want your space to do for you.
Then, we discuss a basic budget and how we can incorporate your needs and wants into this.
Off we go!
Step 2: We design
We do our homework with your architectural and design needs. From here, we need to transform those wants and needs into an architectural masterpiece that flows in synchronicity with you, and in line with your budget.
Here’s where we draw up a 3D concept of what your brand new space will look and feel like. Now it’s getting exciting.
Step 3: We finalise the design and draw up the plans so that it can be built.
This is the part where we create your new space. Our designs are based on vast knowledge and expertise in design – keeping in mind the ‘Green Alternatives’ of design, prioritising a solution that is as considerate to the environment as it is to you. We’ll design a space that allows everyone to be happier, more comfortable and productive.
Step 4: Building
The fun begins. This is the part where your new space gets erected by the contractor. There is continuous communication between us, you and the contractor to ensure it is done flawlessly and within budget.
We also take care of technicalities such as permits and approvals for your space design solution, so that you don’t have to.
Step 5: You move in
You can now see that an innovative concept is about much more than just drawing pretty pictures. Beautiful buildings inspire people, and inspired people are happier and more productive. It’s about the integration of architecture, personal feeling, ecology and technology.
If you want to re-design an existing space or are looking for a new space, you’ll be asking similar questions:
- What space works best for us?
- How best can we use the space for?
- How can we maximize the space we have?
- How can we use our space to achieve our goals?
This is where Mark Gouws Architects adds invaluable insight and shows you how to use your space as an asset. We partner with you through every part of the process from inception to completion, guided by budget, yield and feasibility.
Here’s how we achieve our impressive results.
Step 1: We listen
In your first meeting with Mark Gouws Architects, you’ll do most of the talking. We want to understand you and your requirements. Are you looking to optimise your existing space so that you don’t have to relocate? Do you want an entirely new space?
We want to know what you want your space to look and feel like, but more importantly, what you want your space to do for you.
- Are you starting?
- Are you growing?
- How is your flow?
- What do you want and need?
- This is the foundation of a good project.
Then, we discuss a basic budget and how we can incorporate your needs and wants into this.
Off we go!
Step 2: We design
We do our homework with your architectural and design needs. From here, we need to transform those wants and needs into an architectural masterpiece that flows in synchronicity with you, and in line with your budget.
Here’s where we draw up a 3D concept of what your brand new space will look and feel like. Now it’s getting exciting.
Step 3: We finalise the design and draw up the plans so that it can be built.
This is the part where we create your new space. Our designs are based on vast knowledge and expertise in design – keeping in mind the ‘Green Alternatives’ of design, prioritising a solution that is as considerate to the environment as it is to you. We’ll design a space that allows everyone to be happier, more comfortable and productive.
Step 4: Building
The fun begins. This is the part where your new space gets erected by the contractor. There is continuous communication between us, you and the contractor to ensure it is done flawlessly and within budget.
We also take care of technicalities such as permits and approvals for your space design solution, so that you don’t have to.
Step 5: You move in
You can now see that an innovative concept is about much more than just drawing pretty pictures. Beautiful buildings inspire people, and inspired people are happier and more productive. It’s about the integration of architecture, personal feeling, ecology and technology.
“God (*conscious) lives in the details (*thought).” Mies van der Rohe (*Mark Gouws)

We operate using the AWARD winning, World Premier Energy Evaluation Software - ECODESIGNER and Architectural 3D Design / Production Software ARCHICAD integrating “BIM” (Building Information Modeling), by Graphisoft.
Our business and projects are managed using unrivalled Multi Award winning “ERP” (Enterprise Resource Planning) Software.
"...I am driven by creative 'out of the box’ design solutions & applications in architecture, life, thought and experience. Pushing the boundaries of exploration and the analysis of new angles and parameters of what forms great 'idea' perception/s in the 'now' and beyond, in this 3D reality and other higher intuitively perceived realities, densities and dimensions…”
Mark Gouws

